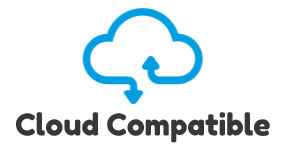Software Solutions
- CAEPIPE 3D+
- dataTRANSLATORS
- checkSTRESS
- HOTclash
- PEXit
- Pricing Request
- Download CAEPIPE 3D+
- Download Free Evaluation
- Download Free Review Module
- Customer Support
Engineering Services
- Design and Engineering
- INFOplant™ System
- Engineering Management
- List of Projects
- Project Gallery
- Project Videos
Learn More
Company Information
Technical Capabilities in Design & Detail Engineering Services
Layout, Piping Design & Engineering
- Design of complete Plant / Facility Layout including generation of:
- Piping & Instrumentation Diagrams (P&IDs)
- Composite Equipment and Piping / Tubing Layout Drawings (GAs)
- Layout Drawings for Structures, Cable Trays and Ducts
- Piping / Tubing Isometrics and Spools
- Reports including Line List, Valve List, Instrument List, Bill of Materials etc.
- Design and Detail Engineering of Equipment, Piping / Tubing and Supports to Piping / Tubing
- Equipment design using ASME Section VIII, API, NEMA, TEMA etc.
- Piping / Tubing design and stress analysis using ANSI, ASME Section III, European & other codes for weight, thermal, wind and other static loads
- Piping / Tubing Support design and analyses (including ASME Section III)
- Evaluation of existing piping installations and modifications
- Design and stress analysis of fiberglass reinforced piping (FRP)
- Design and analysis of piping / tubing systems, structures and equipment (mechanical and electrical) for all types of dynamic loads, as applicable, including:
- Pump excitation
- Fluid hammer
- Safety valve release
- Seismic (earthquake)
- Slug flow and Pulsating flow
- Other impact and shock loads
- Analysis of Nozzle connections
- Nozzles on vessels, exchangers and tanks
- Nozzles for pumps, compressors and turbines
- Computational Fluid Dynamics (CFD) for determination of flow characteristics in Piping & Ducting systems and Mechanical equipment
Preparation of Intelligent P&IDs and 3D Plant Model
- Customization of 2D and 3D plant design software to suit project requirements
- Intelligent P&ID database development and drafting using P&ID software and generation of reports such as line list, valve list, equipment list, instrument list etc.
- Creation of 3D plant model comprising of civil / structures, equipment, piping / tubing, ducting, cable trays, supports etc.
- Generation of plot plans, GA drawings, layout drawings, isometrics, spools, detail drawings for supports and reports such as Bill of Materials from 3D model
- Conversion of 2D drawings to 3D model
- Attachment of information to intelligent P&IDs and 3D models
- Integration of P&IDs and 3D models with client's in-house and third party software
- Walk-through, animation of construction sequences and progress monitoring
- Animation of dismantling and assembly sequences for equipment
Civil & Structural Design & Analysis
- Layout of Concrete & Steel Structures in 3D
- Structural Design & Analysis
- Design and Qualification of Supports to Equipment, Ducting and Cable Trays
- Design and Qualification of Embedded Parts
- Generation of GA drawings, joint detailing, fabrication drawings, BOM etc.
Electrical Design
- Layout of Electrical Cable Trays and Supports
- Layout of Electrical Buildings in 3D for High Tension / Low Tension Switchgear, Panels etc.
- Cable Routing and Scheduling
- 3D Layout and Extraction of Drawings & Bill of Quantities

