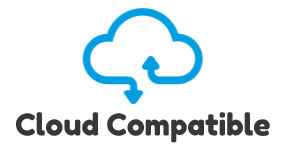Software Solutions
- CAEPIPE
- CAEPIPE 3D+
- checkSTRESS
- dataTRANSLATORS
- HOTclash
- PEXit
- Pricing Request
- Download Free Evaluation
- Download CAEPIPE 3D+
- Download Free Review Module
- Customer Support
Engineering Services
- Design and Engineering
- INFOplant™ System
- Engineering Management
- List of Projects
- Project Gallery
- Project Videos
Learn More
Company Information
Design & Detail Engineering Services
Plant Layout Engineering
Design of complete fluid based Plant Layout including generation of
- Piping & Instrumentation Diagrams (P&IDs)
- Composite Equipment and Piping/Tubing Layout Drawings (GAs)
- Layout Drawings for Structures, Cable Trays and Ducts
- Piping Isometrics and Spools
- Reports including Line List, Valve List, Instrument List, Bill of Materials etc.
Design and Detail Engineering of Equipment, Piping/Tubing and Supports to Piping/Tubing/Ducting/Cable Trays
- Equipment design using ASME Section VIII, API, NEMA, TEMA etc.
- Piping/Tubing design and stress analysis using ANSI, ASME, European & other codes
- Layout Drawings for Structures, Cable Trays and Ducts
- Piping Isometrics and Spools
- Reports including Line List, Valve List, Instrument List, Bill of Materials etc.
- Piping/Tubing support design and analysis
- Design and Qualification of Supports to Equipment, Ducting and Cable Trays
- Evaluation of existing piping installations and modifications
- Design of piping/tubing for high temperature applications
- Design and stress analysis of fiberglass reinforced piping (FRP)
Design and stress analysis of piping/tubing systems, structures and equipment for all types of dynamic loads, as applicable, including
- Pump excitation
- Seismic (earthquake)
- Fluid hammer
- Slug flow
- Safety valve release
- Other impact and shock loads
Analysis of Nozzle connections
- Nozzles on vessels, exchangers and tanks
- Nozzles for pumps, compressors and turbines
3D Plant Modelling
- Creation of 3D plant model comprising of Civil/Structures, Equipment, Piping/ Tubing, Ducting, Cable Trays, Supports etc.
- Generation of plot plans, GA drawings, layout drawings, isometrics, spools and reports such as Bill of Materials from 3D model
Civil & Structural Design & Analysis
- Layout of Concrete & Steel Structures in 3D
- Structural Design & Analysis
- Generation of General Arrangement Drawings, Joint Detailing, Fabrication Drawings, Bill of Materials etc.
Electrical Design
- Equipment Sizing
- Power Distribution Schematics
- Layout of Electrical Buildings
- Lighting, Earthing & Lightening Diagrams
- Electrical & Drive Data Sheets
- Selection & Sizing of Cables
- Layout of Electrical Cable Trays and Supports
- Layout of Electrical Buildings in 3D for High Tension/Low Tension Switchgear, Panels/Desks etc.
- Cable Routing and Scheduling
- Outdoor Switchyard/ Substation Design
- Combined Heat & Power generation and synchronization
- Generation of Connection Diagrams
- 3D Layout and Extraction of Drawings & Bill of Quantities
- Layout of Substations in 3D including extraction of drawings
Instrumentation & Control (I&C) Design
- Identify relevant information from P&IDs
- Layout of Instruments, Junction Boxes & Control Panels
- Instrument & Control Valve Lists
- Instrumentation Data Sheets
- Loop Diagrams
- Input/ Output (I/O) Lists
- Selection & Sizing of Cables
- Layout of I&C Cable Trays and Supports
- Cable Routing and Scheduling
- Hookup Drawings & Installation Accessories
- Modelling of Instruments
- 3D Layout and Extraction of Drawings & Bill of Quantities
- Check for consistency between Process & Model and Clash Detection
Software related Services
- Customization of 2D and 3D plant design software
- Intelligent P&ID database and drafting using high end 2D software
- Equipment/piping/structural/ducting/cable tray layouts using 3D software
- Conversion of 2D drawings to 3D models and generation of plot plans, GA drawings, layout drawings, isometrics, spools and reports such as Bill of Materials
- Creation of 2D and 3D model based Operations & Maintenance manuals
- Attachment of information to intelligent 2D and 3D models
- Integration of 2D and 3D models with client’s in-house and third party software
- Walk-through, animation of construction sequences and progress monitoring
- Animation of dismantling and assembly sequences for equipment
- Development of client-specific “Plant Asset Management System”


